It is important to understand the idea of a kitchen layout because there are advantages and disadvantages to each layout, and you should explore each layout to find the one that best suits your needs.
The design and shape of the kitchen is the most important factor in ensuring that the kitchen works efficiently. Some layouts work better than others, which will allow you to make the most of the space you have.
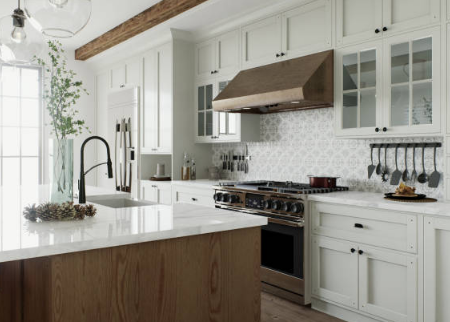
Kitchen Layout Ideas
There are six common kitchen layouts. However, each plan can be modified as needed to fit the shape of your particular kitchen.
- Single-wall kitchen – In a single-wall kitchen, the designer arranges all the cabinets, cooking utensils, and countertops along one wall. This works well in small spaces or larger rooms where you’re trying to save space or create different areas (e.g. in an office setting).
- Galley – The galley gets its name from the shape of the galley in the ship or galley. In this layout, the designer arranges cabinets, cooking utensils, and counter space in long and sometimes narrow layouts on either side of the room, with an aisle in between.
- L-shaped kitchen – In this layout, the designer arranges kitchen utensils, cabinets, and counters in an “L” shape along a vertical wall and joins them at the corners.
- U-shaped kitchens – Kitchen designers arrange U-shaped kitchens along three walls into a U-shaped layout.
- Island Kitchen – An island kitchen is a self-contained unit in a kitchen that people use to prepare food, store food, and eat. Adding an island to your kitchen can enhance layouts such as single-wall, L-shaped, or U-shaped kitchens and give it more depth and functional space.
- Peninsula Kitchen – The Peninsula Kitchen is similar to an island, except that the island is connected on one side to form a fixed counter that leads to the room. This layout is also known as a G-shaped kitchen.
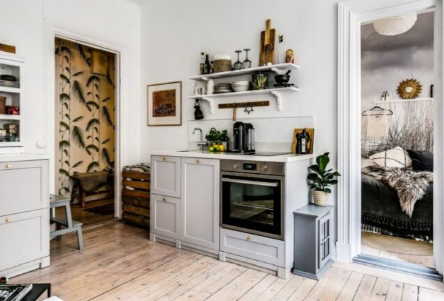
The kitchen is the heart of home. You want it to have the best possible layout and features. Below, we’ll discuss several of the most common kitchen layouts and their pros and cons. Think of this article as a supplement to the research of a kitchen layout planner to ensure that you are designing the best space for you, your family, and your lifestyle.
4 Ideas to Consider When Considering a Kitchen Layout
Every kitchen layout has elements that suit you, but the one that works best for you should be based on your individual needs and desires. When considering which layout to choose, be sure to consider the following ideas.
- Consider your available space – For example, you may have an area that fits into a U-shaped kitchen, but you need extra storage space and seating. Maybe building an island in the middle of the room will work.
- Create a working triangle – Make sure you have an efficient working triangle when designing your kitchen. This is the distance between the most commonly used appliances (stove/oven, refrigerator, and sink). Each side of the triangle should be between four and nine feet. For the most efficient and best use of space, the sum of all legs should not be less than 13 feet and no more than 26 feet.
- Reduce the flow of people in the kitchen – Of course, the kitchen will be a busy place. However, keep the main preparation area free of traffic as much as possible.
- Dining Area – The kitchen is the most important place to prepare meals, but it is also where people eat. Consider adding a table and chairs, a bench, or an island for extra seating.
Single-Wall Kitchen
The floor plan of a single-wall kitchen is the easiest. However, that doesn’t mean they can’t be beautiful. This single-wall kitchen style is simple but not monotonous. Wood paneling creates a pleasing texture that gives depth to the walls and balances the adjacent brick walls. The lounge area maximizes the usability of the space.
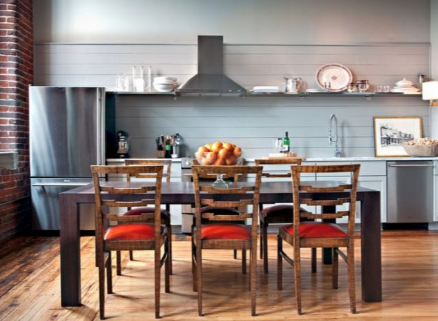
Advantages of a single-wall kitchen
Single-wall kitchens are very space-saving because they integrate everything into one wall, which is perfect for rooms with less space. As a result, they are able to make efficient use of space, utilizing vertical space for additional storage. In addition, these kitchens are the least expensive to build.
Disadvantages of single-wall kitchens
It is not possible for a single-wall kitchen to form a working triangle, creating a greater distance between the appliances. In addition, this layout has limited counter space and prep areas, which can become a problem when many people try to use the kitchen.
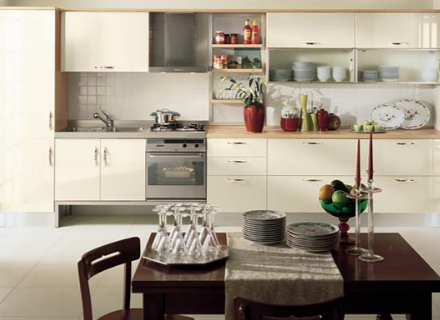
In addition, this kitchen layout is not popular in the eyes of potential buyers and may reduce the cost of the home. This layout also restricts the placement of additional appliances such as dishwashers, as there is not enough space once the desired appliances are located.
Galley Kitchens
Over the years, the galley kitchen layouts have had a bad reputation because kitchens, like hallways, can be cramped and dark. However, consider this modern kitchen.
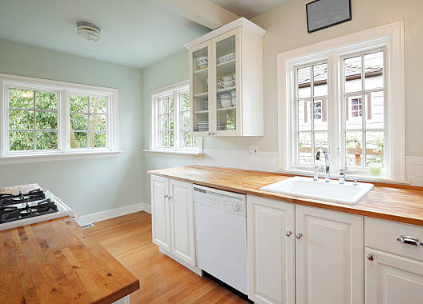
Natural light flows through the room, warming the wooden tones of the cabinets. The open space at the end features striking windows and a dining area, making the whole room work well.
Advantages of the galley kitchen
Despite the kitchen’s poor reputation, the kitchen design is one of the most efficient kitchens out there because everything is within reach.
As a result, the working triangle is present in almost every kitchen design. Like a single-wall kitchen, this is another cost-effective kitchen layout.
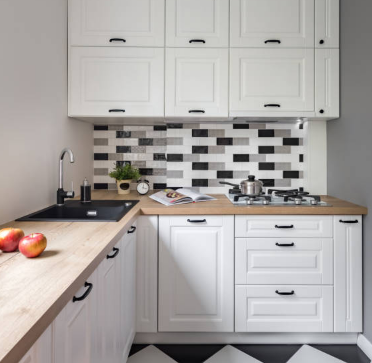
Disadvantages of the galley kitchen
There have been clear, well-reasoned criticisms of the kitchen layout, which means it’s not for everyone and every space. These designs are suitable for small kitchen layouts and are not suitable for multiple chefs in the kitchen.
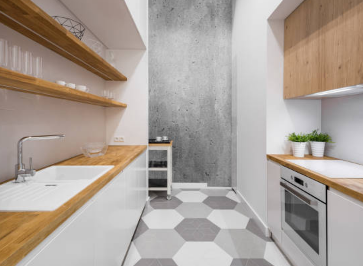
As a result, this is not a good layout for most home kitchens. Since there are only two walls for cabinets and countertops, storage space is limited.
L-Shaped Kitchen Layout
This kitchen is a bright and airy example of an L-shaped kitchen design layout. The kitchen designer has created a bright and bright kitchen with plenty of counter space. While this design doesn’t have upper cabinets, lower cabinets make use of drawers for better organization. The available floor space is occupied by a dining table. This makes the kitchen look more eclectic than an island kitchen and allows for more flexibility in moving it out of the way as needed.
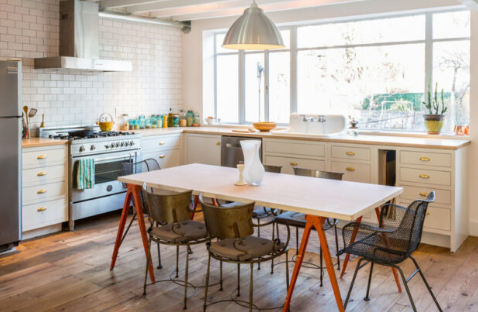
Advantages of L-shaped kitchens
The L-shaped kitchen layout allows for an efficient working triangle. Access to this type of kitchen is also easy due to the openings on both sides of the kitchen cabinets. In addition, the open layout of the L-shaped kitchen is also valued in this day and age.
Disadvantages of L-shaped kitchens
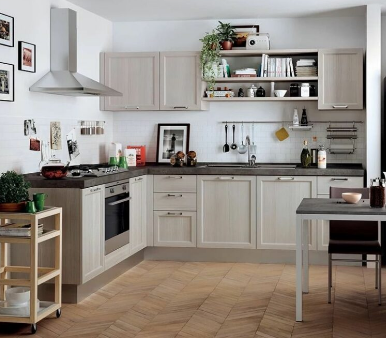
If the L-shaped kitchen is large, the appliances may be scattered, resulting in a less efficient workspace. The corner base cabinet in the L-shaped center can be difficult to store the items needed. It’s a great kitchenette layout, but not for larger kitchens because the work surface is too scattered.
U-Shaped Kitchen
This kitchen is designed with a lovely U-shaped kitchen layout. It offers a beautifully designed kitchen area, ample storage space, and efficient workspace.
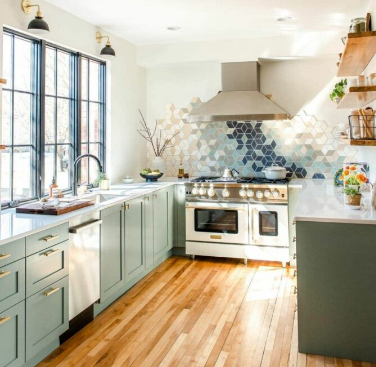
The pastel teal base cabinet is complemented by a variegated tile backsplash. The wood texture gives the kitchen a sense of hierarchy and warmth to the design.
Advantages of a U-shaped kitchen
Ideal for medium or large kitchens, the U-shaped kitchen layout offers maximum storage space and available kitchen counter space. This shape is suitable for a house with a family, since several people can be in the kitchen at the same time without getting in the way of each other.
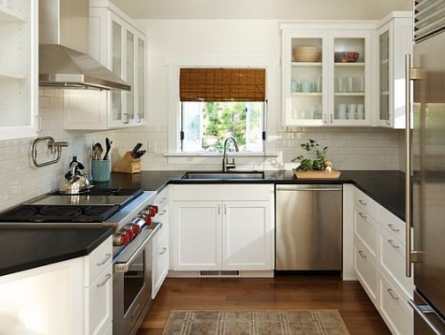
Disadvantages of U-shaped kitchens
This design is not suitable for small kitchen layouts, as the cabinets take up too much floor space. In rooms that are too large, this layout does not make good use of the available space. Instead, you’ll want to add a kitchen island or table in the middle to make the most of the space.
Island Kitchen
One of the most popular designs today is the island kitchen layout. Note that the island in the kitchen not only increases its storage and seating potential, but also its design potential. The interior design of this kitchen features warm wood textures on the ceiling, bar stools, and cabinets. Textured stone beams echo the warm colour palette while adding a cool grey palette to balance the space.
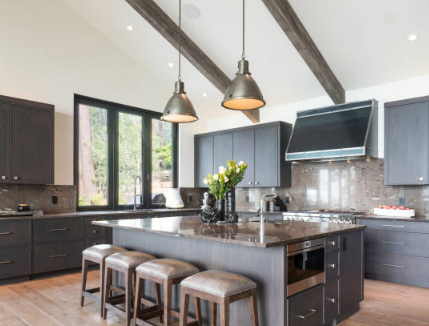
Advantages of island kitchens
In a kitchen layout with an island, there is more kitchen storage space so it can be more organized. Islands can be customized, creating more opportunities for differentiation and unique styling. Additional workstations, such as a preparation sink, disperse the available cooking area.
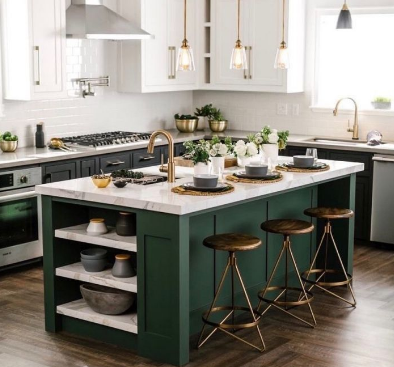
Disadvantages of island kitchens
This design is not suitable for small kitchens, as the island can make the pedestrian area too narrow. This is one of the most expensive kitchen layout ideas. In addition, islands can disrupt the kitchen’s working triangle, reducing design efficiency.
Peninsula Kitchen
The peninsula kitchen layout is becoming increasingly popular as it offers extra storage space and seating potential like an island, but it doesn’t clog the middle of the room.
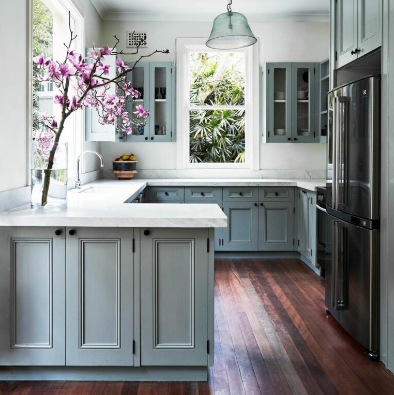
Consider this kitchen space. It has a short peninsula with storage rooms on both sides. Unlike many open kitchens, this one has an intimate feel.
Advantages of a peninsula kitchen
The Peninsula kitchen layout is suitable for kitchens that are wider than the kitchen but not large enough to accommodate floating islands. The peninsula kitchen adds more storage space to a small to medium-sized kitchen layout and connects adjoining rooms to add more seating.
The peninsula creates a more intimate space with no traffic jams.
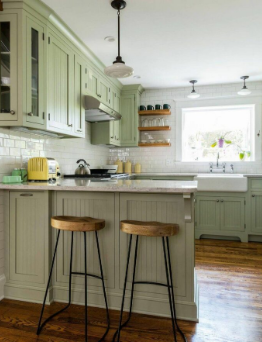
Disadvantages of Peninsula kitchens
When built in a kitchenette, the peninsula may be enclosed in a room, potentially causing traffic jams. The extra angles result in a small kitchen space with lots of nooks. Also, if the design is not done with the details in mind and attention to detail, the peninsula can look awkward.
Frequently Asked Questions (FAQs)
-
What is the best way to lay out a kitchen?
There are some important considerations when considering the best way to lay out your kitchen. First, think about your room and the most efficient way to add the most storage space without taking up too much floor space. Next, make sure you have a good working triangle area. Design where your sink should be placed, followed by other appliances. Place the oven/hob on the exterior wall so that it can be ventilated to the outside. Finally, consider how you can add vertical storage space to maximize space.
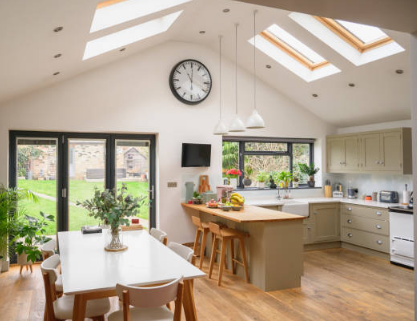
-
What can’t you forget when designing your kitchen?
Make sure there is enough space to move around the most commonly used appliances in the kitchen and that the workflow between them is correct. Also, plan for the right type of lighting, including mission lights and ambient lights. Don’t forget to take advantage of all available space, including vertical storage. Finally, make sure to equip the space with the right sized equipment, as too big or too small will reduce usability.
-
Which kitchen layout is the most practical?
The most popular layout is the L-shape because it is practical and suitable for many types of rooms. You can add storage and seating to your L-shaped kitchen by adding an island.
-
Does the kitchen sink have to be directly below the window?
There is no rule that the sink must be placed under the window. However, it is a popular strategy for a number of reasons. First of all, it is easier for pipes to pass through the exterior walls. The sink under the window also makes sense because this is an area where the upper cabinets cannot be placed. Also, doing the dishes while looking outside will make this task a more enjoyable experience.
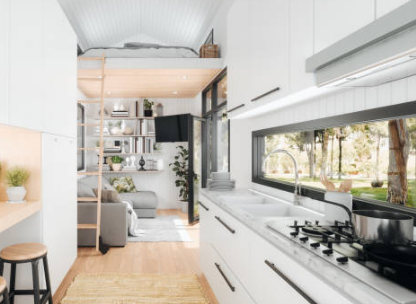
-
Where should I put the stove in the kitchen?
Then, you should put the sink, refrigerator, and stovetop together to form an efficient working triangle. Also, if you place the stove on an exterior wall, you can get the smoke out of the room.
-
What are the best kitchenette layout ideas?
First, make sure your cupboards are organized so that you can get the most out of what you have. Keep the kitchen light and bright in color. Whenever possible, use all vertical space as additional storage space. Also, reduce the amount of clutter that gathers to free up all possible space. Also, look for smaller appliances, as this will allow you to have more cupboard and counter space. Finally, use the tailgate area to store extra utensils and cups.
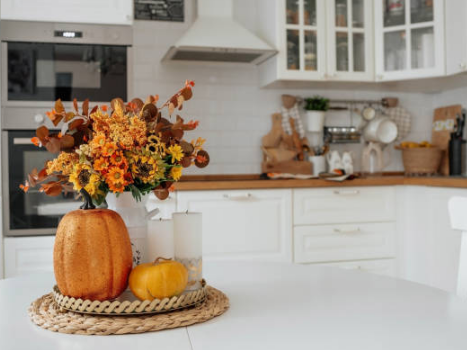
Conclusion
Kitchen design is one of the most important aspects of helping your home run efficiently. Kitchen layout ideas will help you better understand your space and help you visualize the best kitchen design for your space. Take the time to think through all the layout ideas and ask yourself important questions. It takes effort, but it can avoid regrets in the future. In the long run, you’ll be happier with the results of a well-thought-out kitchen layout.


