If you’re planning a U-shaped kitchen, you’re probably looking forward to having an efficient working triangle. But what if the room size is a little small? These smart solutions will help you create a spacious and functional kitchen.
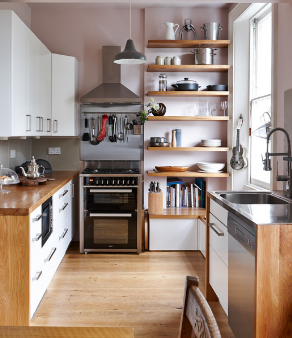
1. Open with a Shelf
Depending on the proportions of a U-shaped kitchen, if you fill all three sides, you may end up with a cramped room. Replace the cabinetry on one wall with an open shelving to create a more spacious feel.
Martins Camisuli Architects placed slender shelves in the shallow space next to the window. The low cabinet under the window also adds storage space and a place to rest.
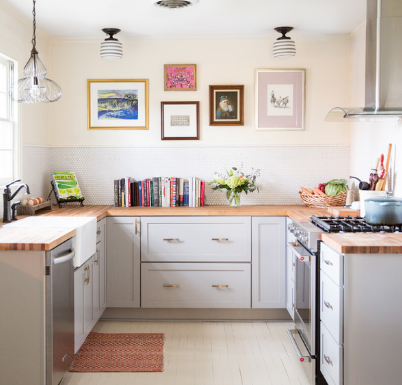
2. Emphasize Light and Width
Choosing light-colored cabinetry, rather than dark, reflects the light around you and maximizes the sense of space in your kitchen. You can also complement this with light-colored flooring.
Want to take it a step further? Place a wide drawer unit at the far end of the kitchen, as Folkway Design & Wares did here, to exaggerate the width of the room.
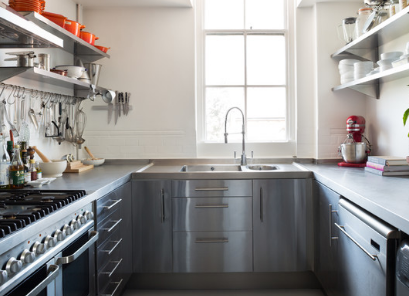
3. Choose a Shiny Surface
Don’t like white cabinets? Enhance the natural and artificial lighting effects of small U-shaped kitchens with reflective finishes. This can be in the form of stainless steel appliances or sleek cabinets – both.
Choosing long, horizontal handles for the drawers again visually stretches the room.
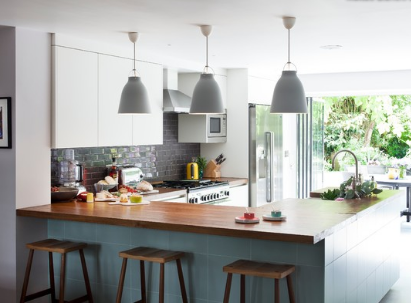
4. Define the Cooking Zone
A U-shaped kitchen doesn’t have to be confined by three walls – you can use this layout smartly in an open space to divide the cooking, dining, and living areas.
Take advantage of open U-shaped designs, such as those by Matteo Bianchi Studio, with a breakfast bar on the peninsula. A slight overhang of the countertop behind the cabinet is sufficient.
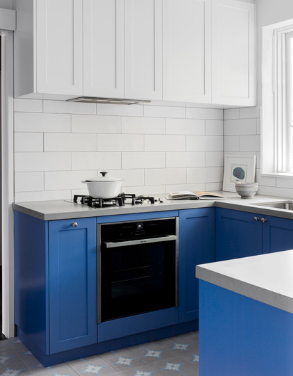
5. Contrast Cabinets
If your compact U-shaped kitchen is in dire need of wall cabinets at least on both sides, Camilla Molders Design offers a clever color trick that you can use to help avoid the feeling of a space being too enclosed.
Simply choose a darker finish for the base cabinet and a lighter shade for the wall cabinet. Paint the walls and ceilings white, and the cabinets will simply blend in, making a small space feel bigger.
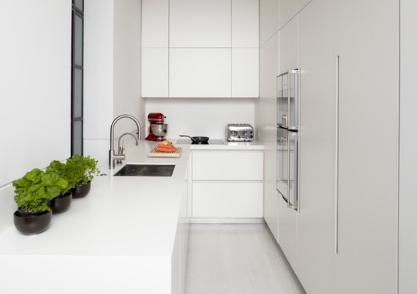
6. Maximize a Wall
If you want to load storage in a U-shaped kitchen, but don’t want to have wall cabinets on all three sides, this design from TLA Studio offers another option. Set aside one of the longest walls and place floor-to-ceiling cabinetry on the opposite wall.
On the third narrowest wall in this design, the half-to-half approach easily bridges the gap between the two cabinet layouts. Outcome? The kitchen with lots of storage still feels spacious.
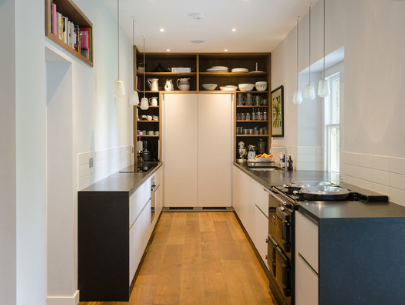
7. Up and Up
You can make your U-shaped kitchen feel as wide as possible by removing the upper cabinets on the two longest walls. However, you may need to provide ample storage space on the back wall to compensate for this.
Since a distant wall may be perfect for a large refrigerator, it can be framed with shelves that extend all the way to the ceiling to maximize the space. In Moon Architect + Builder
In this kitchen, the open shelving is an attractive focal point and display space.


